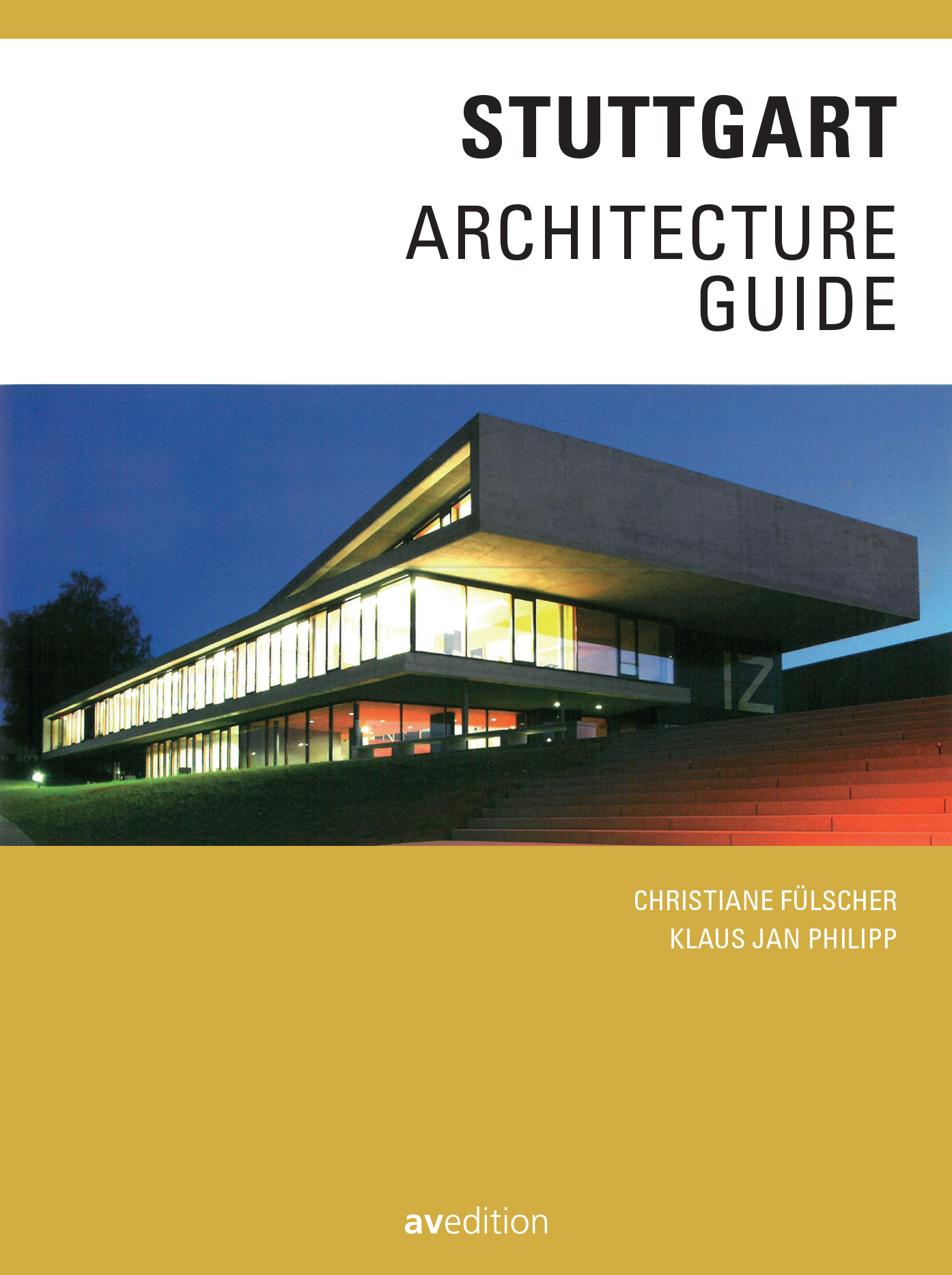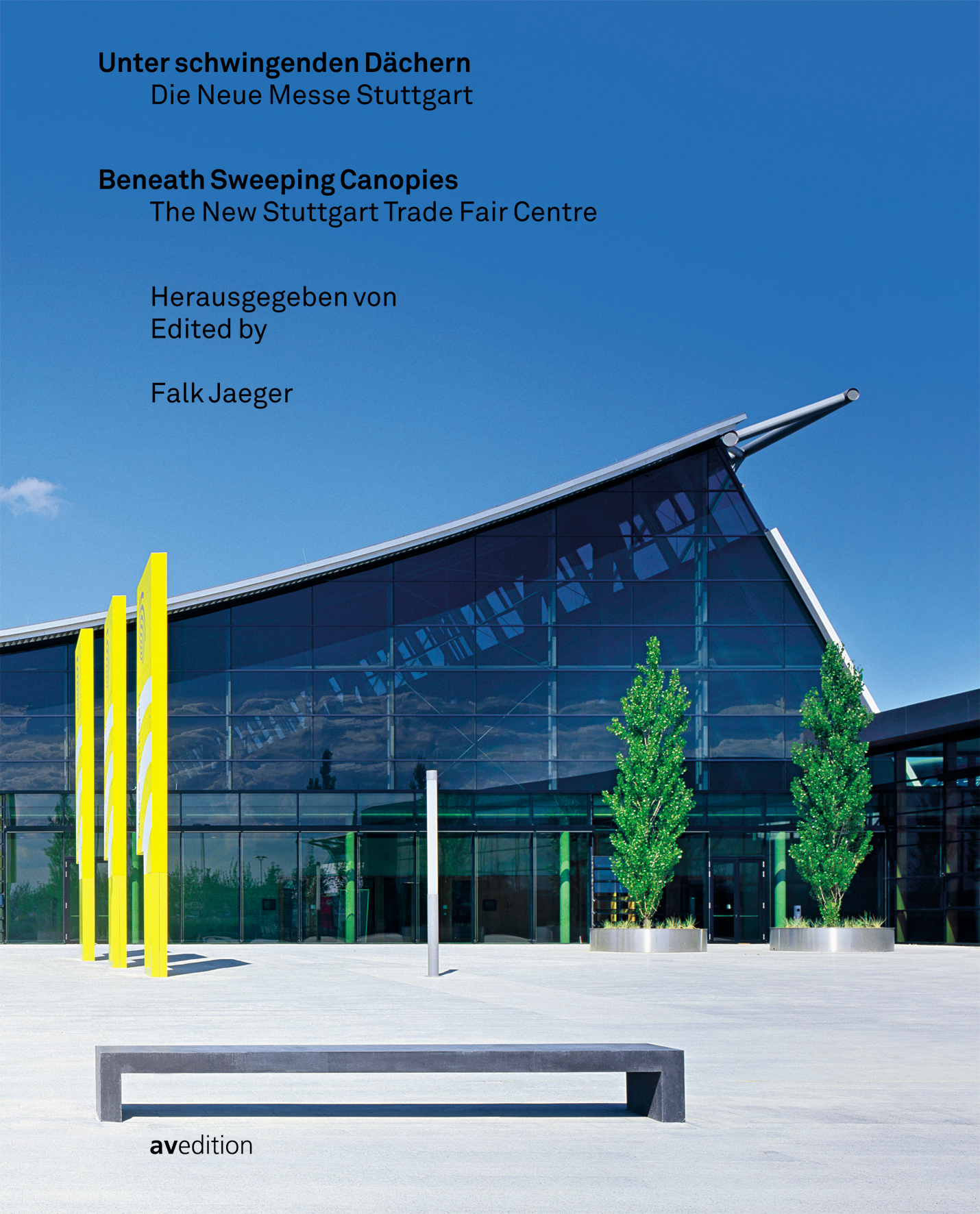Around 100 buildings are presented that were erected between 1917 and 2017 and are already considered as part of architectural history. With informative texts, many photos, plans, archive material and the
most important facts (planners, construction period, addresses, access).
With buildings by: Theodor Fischer, Martin Elsaesser, Paul Bonatz,
Paul Schmitthenner, Rolf Gutbrod, Paul Stohrer, Günther Behnisch,
Hans Kammerer, Fritz Leonhardt, Frei Otto, Hans Scharoun, James
Stirling, Schlaich und Partner, LRO, UN Studio, Auer und Weber,
Atelier 5, Hascher Jehle, Wulf und Partner etc.
Prof. Dr. Klaus Jan Philipp directs the Institute for Architectural History
at Stuttgart University, where Christiane Fülscher works as an academic associate. They both teach, research and publish on the subject of architecture and urban planning.Search inside on ISSUU.com
Stuttgart (Southern Germany) has a new trade fair centre, which is just the right size and in the best possible location. Its architecture also reflects this. The lively grouping of tent roofs over the trade fair halls merges into the surrounding landscape while the centre's unusual, plant-covered bridge from the multi-storey car park reaches over the motorway to the natural environment. The new state trade fair centre by Wulf & Partner architects sets new standards when it comes to the functional organization of the centre, the technical design aspects of the halls, the ecologically oriented supply systems and the equipment or the infrastructure provided for the exhibitors. The book presents the architecture of the trade fair centre in all its aspects, from its prehistory and the competition to planning and construction, from the preliminary sketch of an idea to the very first event.First publication about this outstanding building – lavish layout and impressive large-format photos!


